A.P.C. Jackson Square
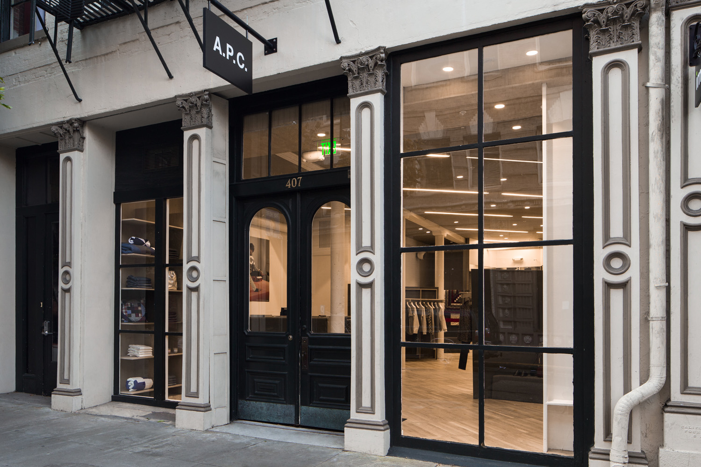
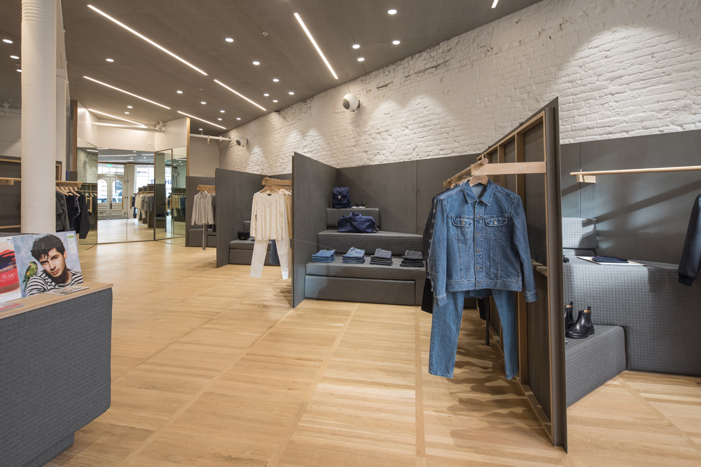
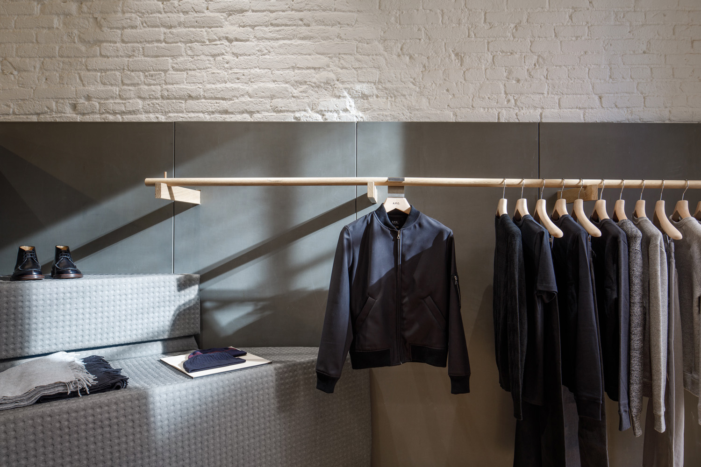
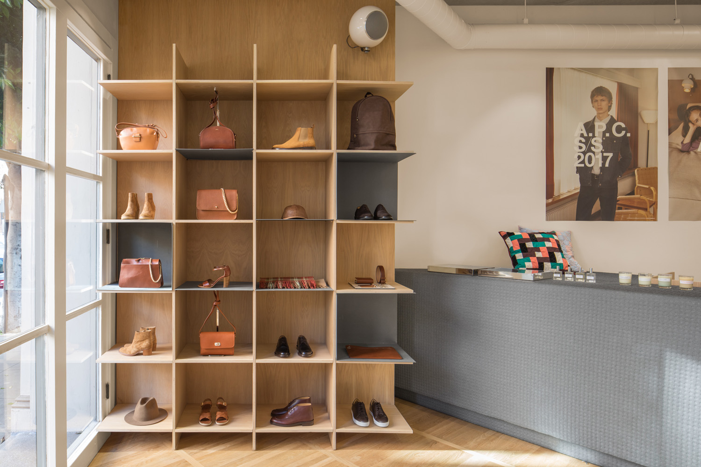
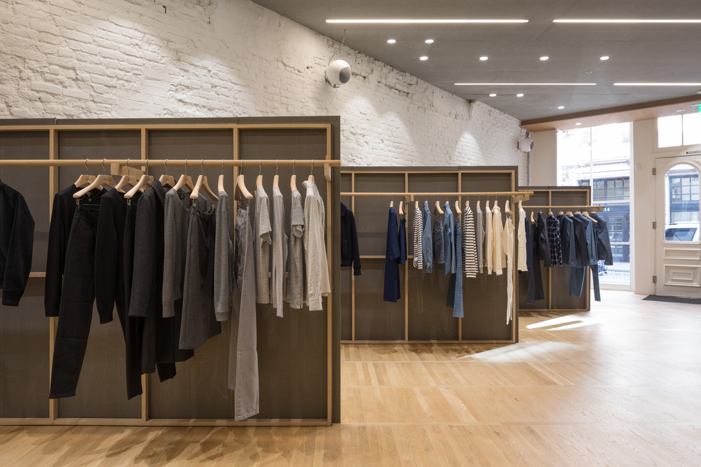
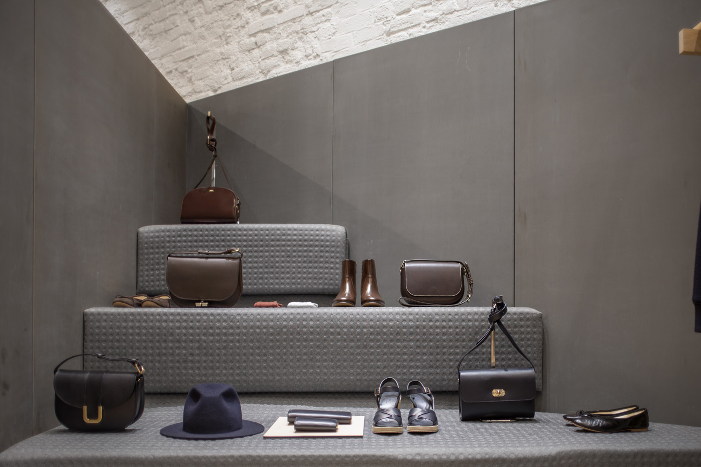
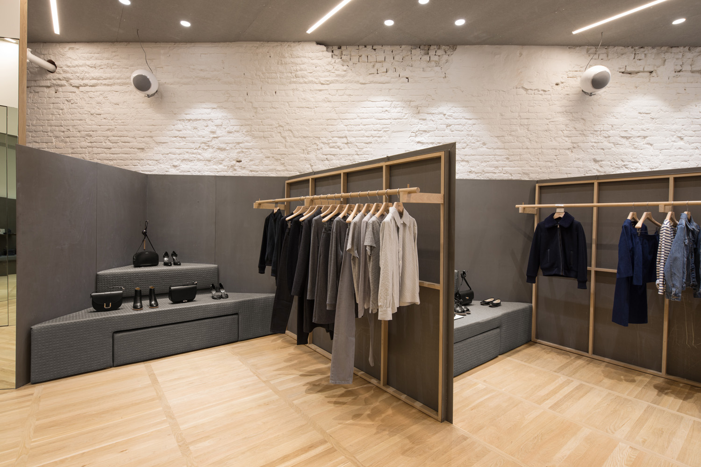
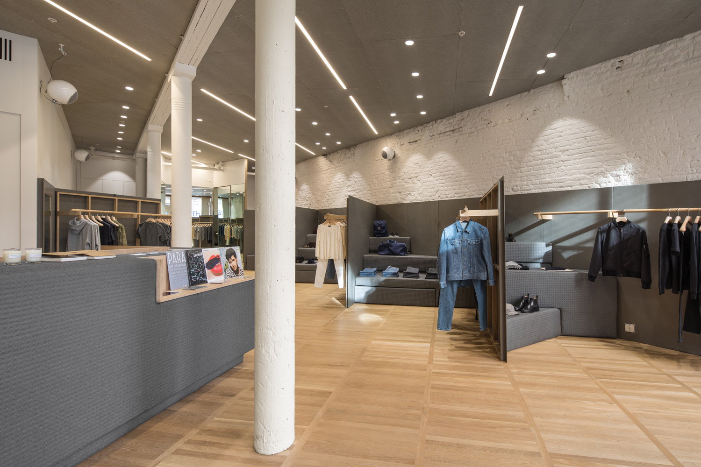
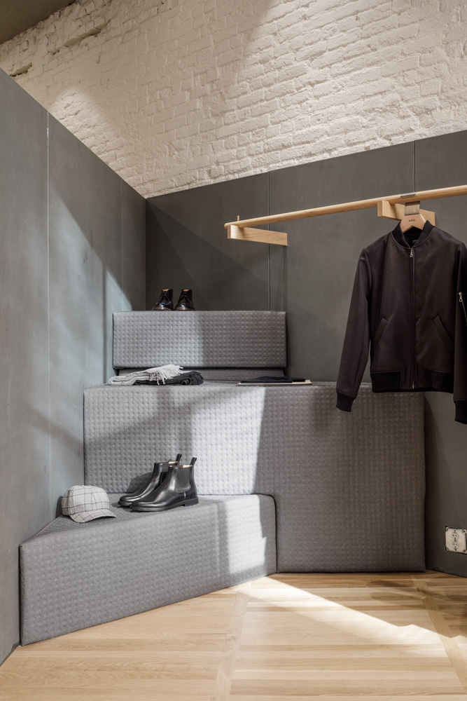
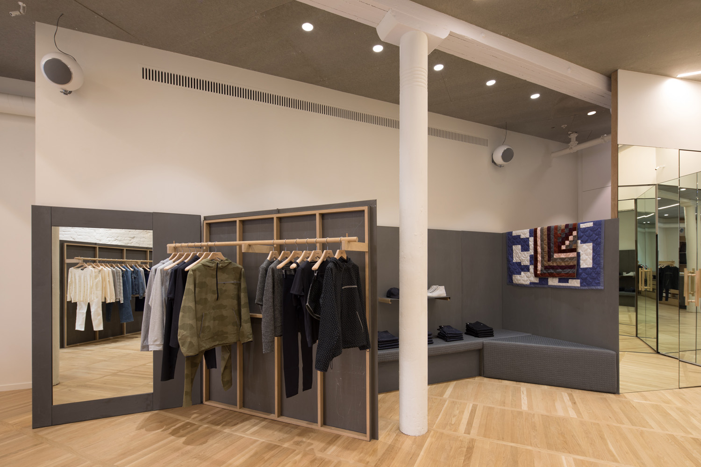
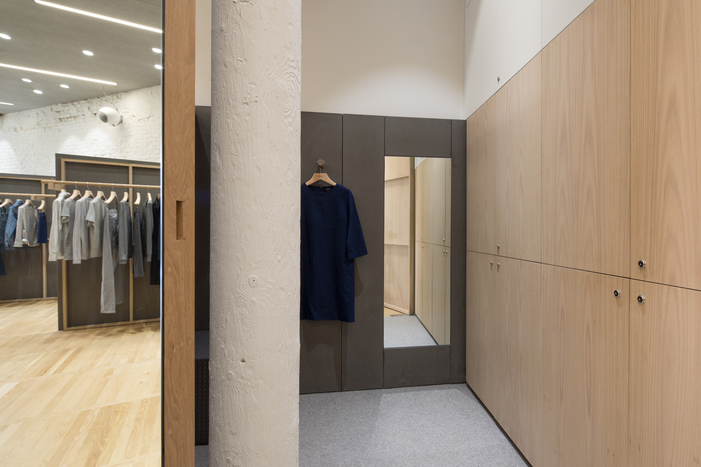
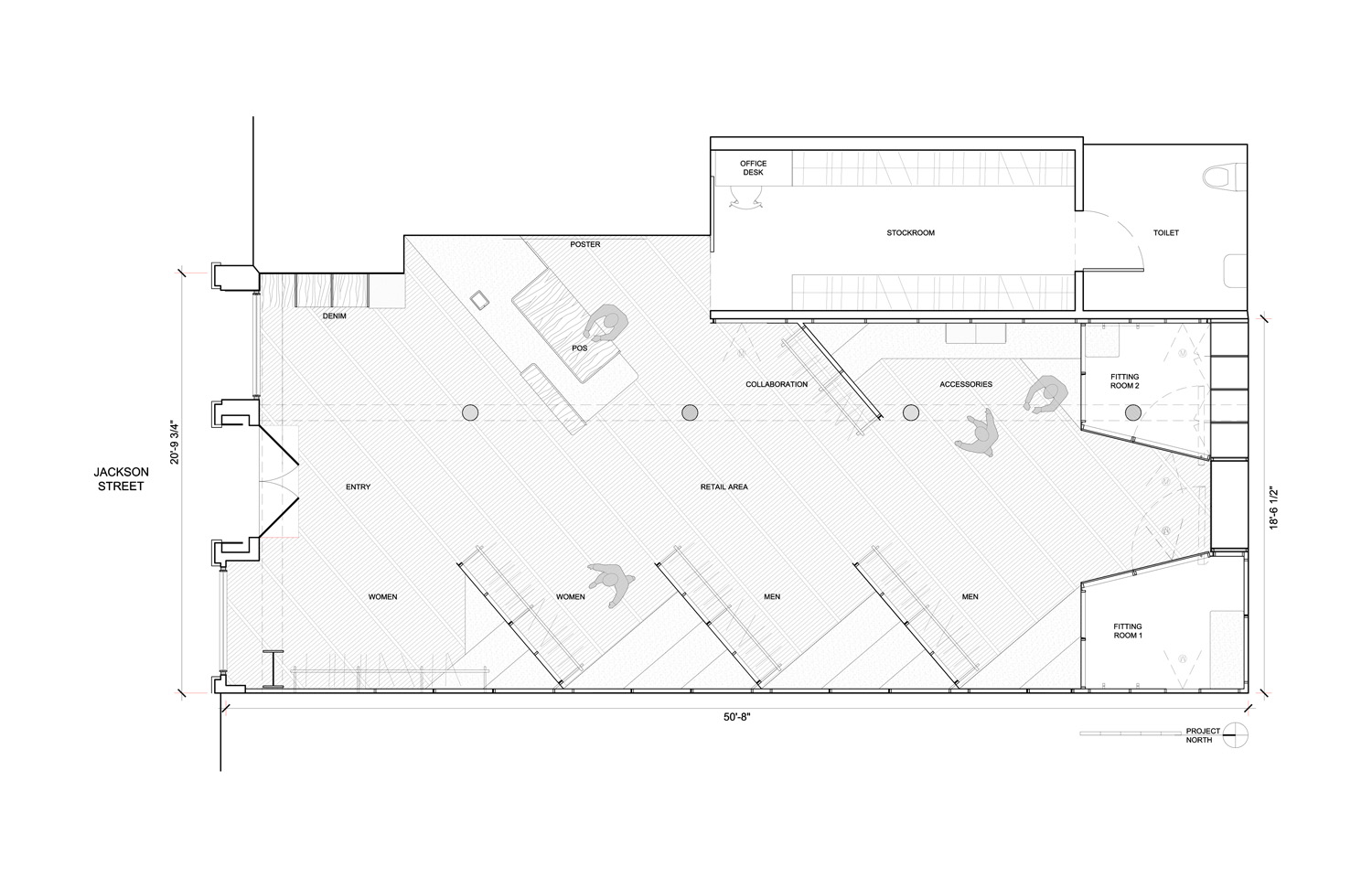
- project: A.P.C. Jackson Square
- status: Built
- location: San Francisco, CA
- size: 1250 SF
- executive architect: Studio Skaggs Kennedy
- architect: Laurent Deroo Architecte, Paris
- mep: Building Solutions Group
- general contractor: Michilli Construction
- phototgraphy: Taiyo Watanabe Architecture Photography
Located in the Jackson Square neighborhood, the new store is in a circa1873 San Francisco landmark building in an area of art galleries, law offices and antique stores. Beneath exposed, painted white brick walls and next to existing columns which were once ship masts, the timeless classics of A.P.C.'s clothes are displayed. The design aligns itself with the identity of the newly developing district, and displays those qualities in the minimal furnishings – composed of raw materials and crafted assemblies including textured fabric-wrapped display alcoves and bonderized sheet metal partitions edged with white oak. The existing space for the store is deep and narrow and the design embraces these spatial limitations instead of designing around them by shifting the white oak plank flooring on a diagonal and positioning the displays at the same angle to give the space a welcoming and dynamic atmosphere. The ceiling is made of large concrete colored panels and features long linear light fixtures, which help complete the angled appearance. The interior is an exploration of subtle texture, craft, and light and shadow behind a historical façade.